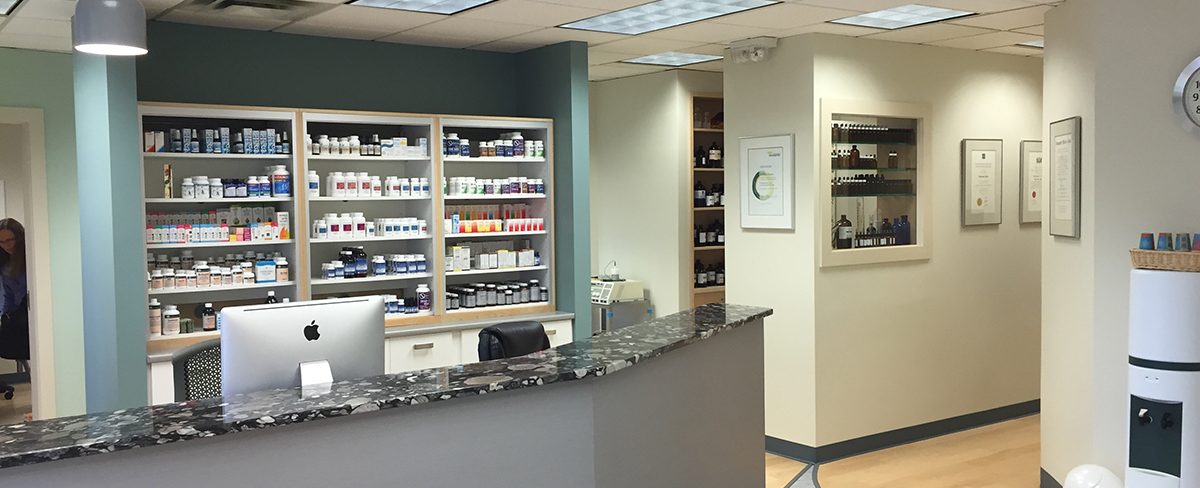
Aqua Terra Health Clinic
Smart Design
A bright, open space for a new naturopathic health clinic
This was an interior renovation for a naturopathic health clinic. As construction manager, AFC completed demolition, trenching for new plumbing in the concrete slab, and interior framing and finishing. The existing reception desk was revitalized with a new countertop and laminated sides.
The floor layout was smartly re-designed by Capstone to accommodate multiple treatment rooms, offices and medical equipment – all in a very small area. Wide hallways, new lighting and maple floors give the clinic a bright open feeling.
This project exemplifies the trust and strong communication that AFC establishes with its clients. In addition to its construction management role, AFC acted as the owner’s agent for design details and overall project liaison. AFC was proud to serve in this capacity, and by the trust placed in it by the owner, who was located out-or-province for much of the project.
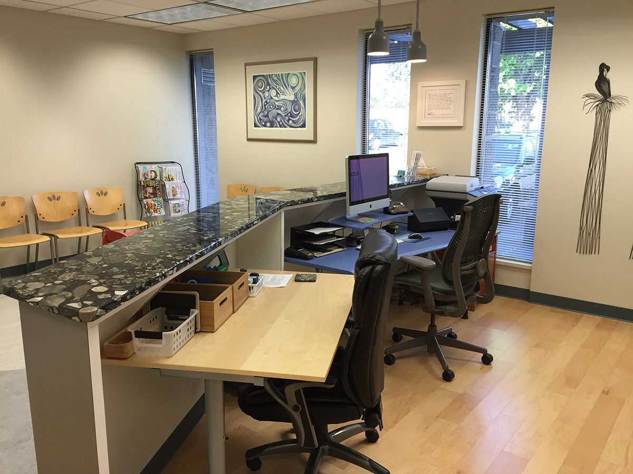
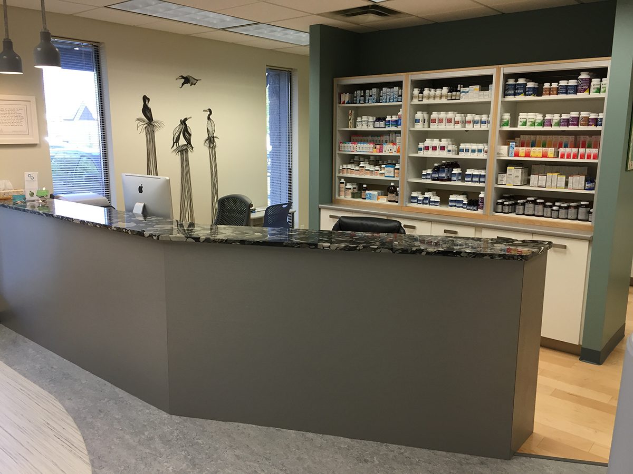
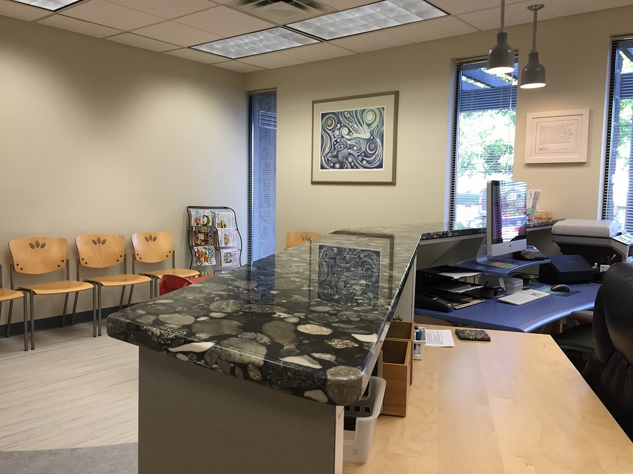
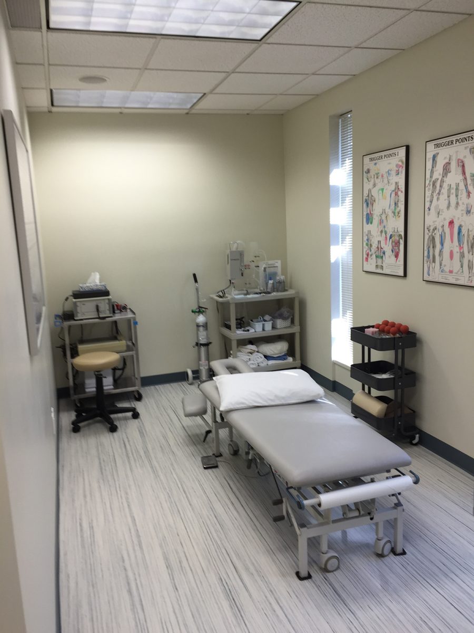
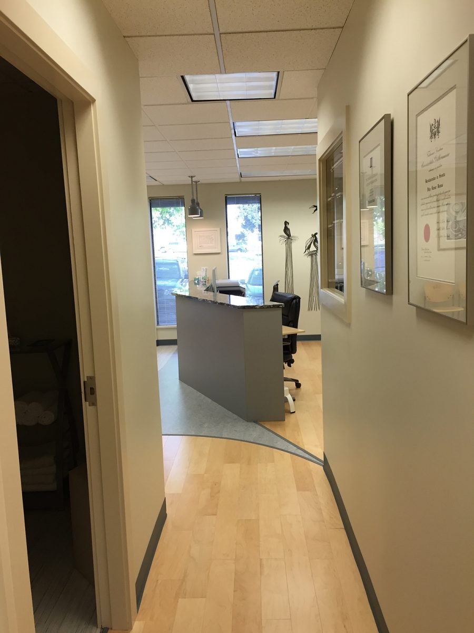
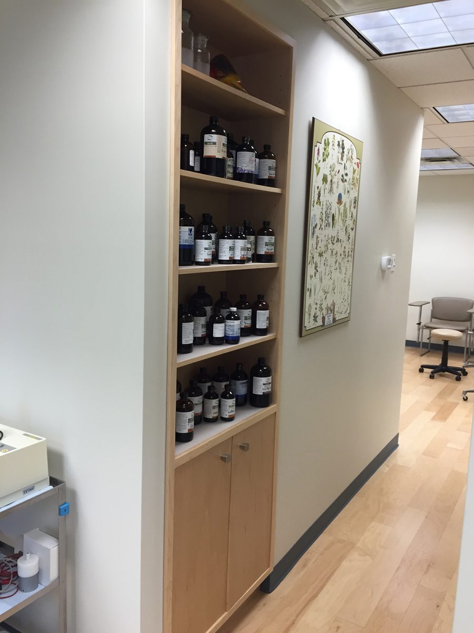
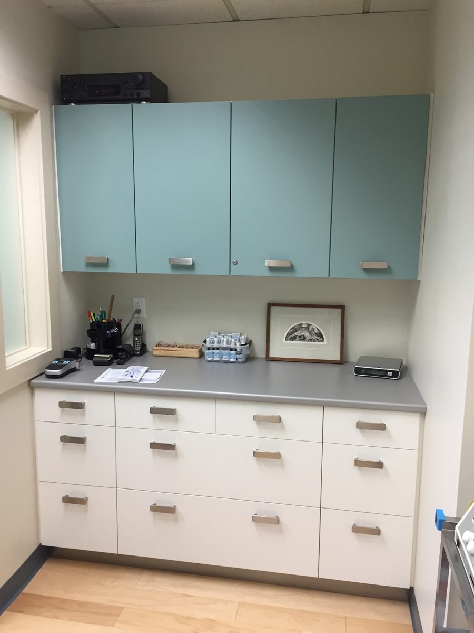
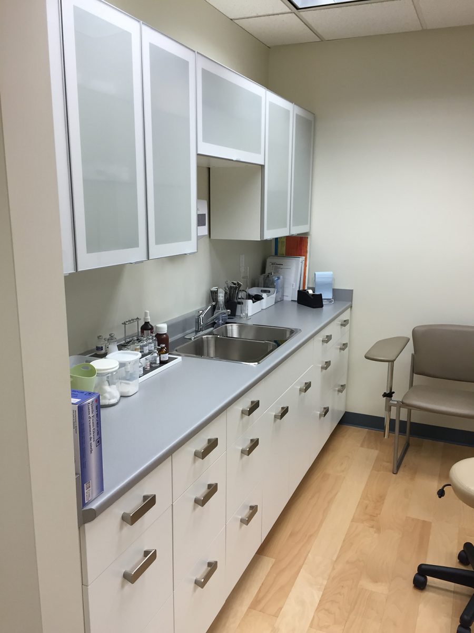
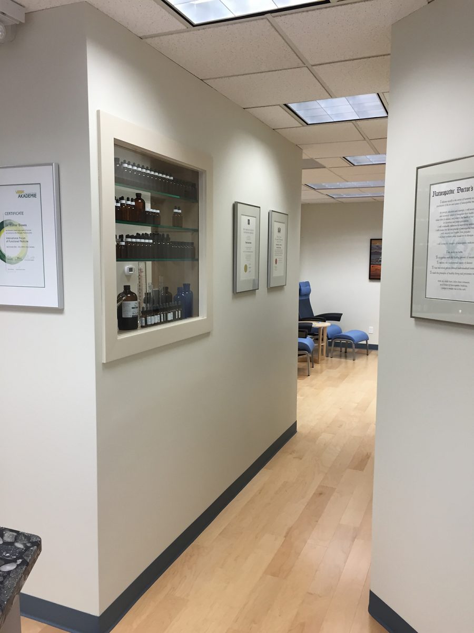
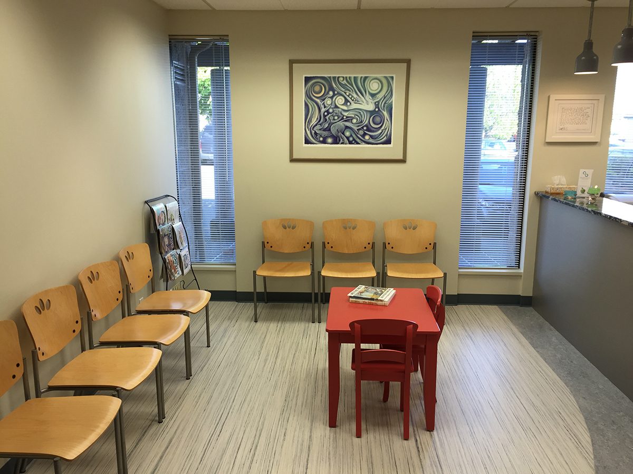
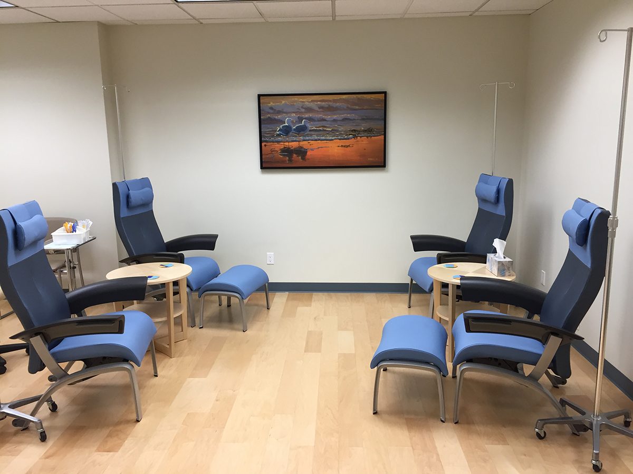
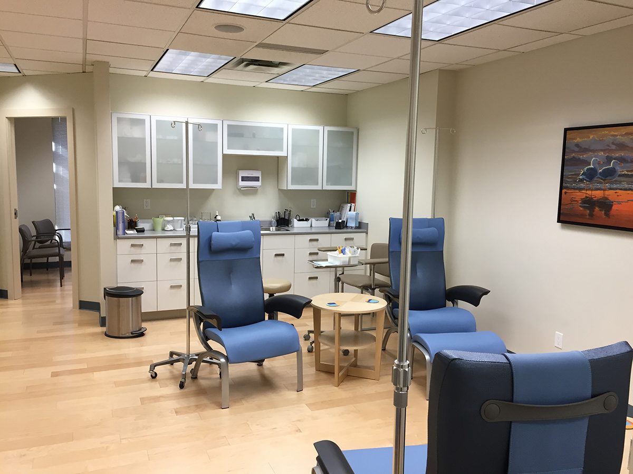
Similar Projects

Safeway Renovation
Commercial, General Contractor, Accelerated Schedule, Ongoing Operations, Phased Construction, Renovation
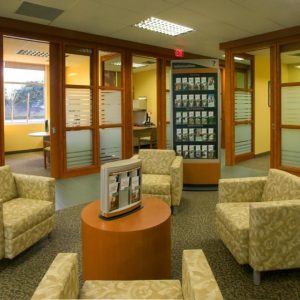
TD Canada Trust
Commercial, General Contractor, Accelerated Schedule, Tenant Improvement
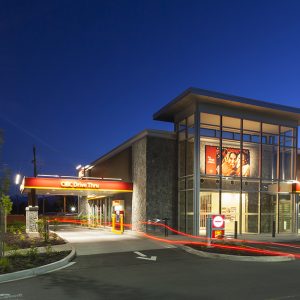
CIBC
Commercial, General Contractor, Accelerated Schedule, Tenant Improvement
