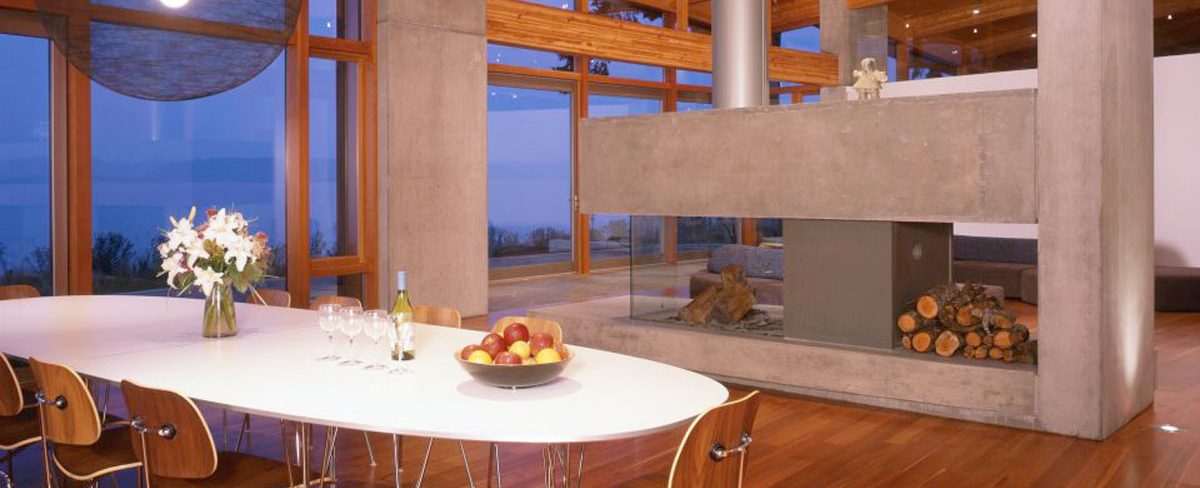
Miracle Beach House
West Coast, Residential Elegance
Innovative construction techniques abound in this complex residential design
Taking inspiration from the flowing landscapes of the Coast Mountains and the Salish, this striking home on mid-Vancouver Island is the embodiment of west coast elegance.
Internal spaces flow along the ocean shore and open to embrace sun from the north side. Exposed glulam beams curve through space, highlighting the circulation gallery. The arcs continue outside as a formalized and unifying landscape element between the buildings, gardens, and forest beyond.
The interior is composed of a simply expressed post and beam structure with architectural concrete fin walls, hardwood, and bluestone floors and simple wall planes creating a clean modern space.
Exposed beams and dramatic windows draw the eye while the bold concrete fireplace anchors the open-concept main living area.
This home’s complex design–curved, sweeping roof and outside structure demanded many innovative construction techniques. Very intricate detailing, from structure to finishes, feature prominently throughout the home. Like other residential projects constructed by AFC Construction, much of the work, including all millwork, windows and doors were completed by our own tradespeople.
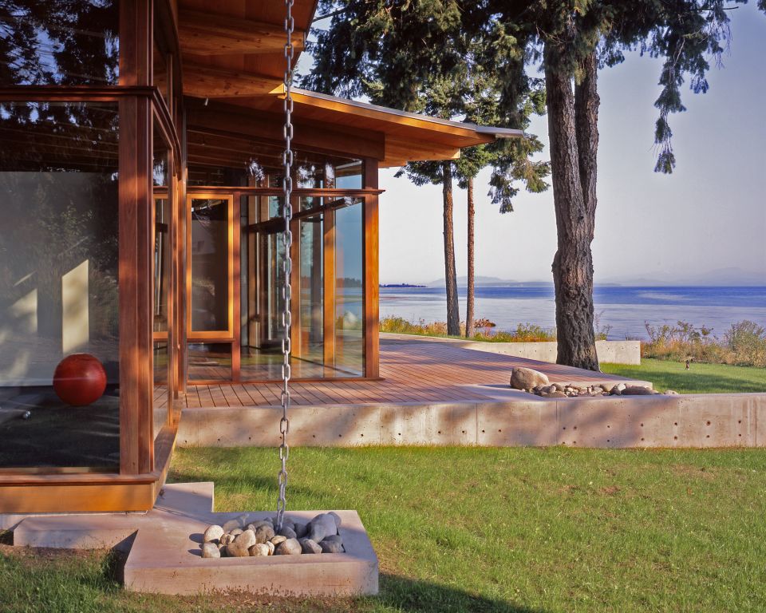
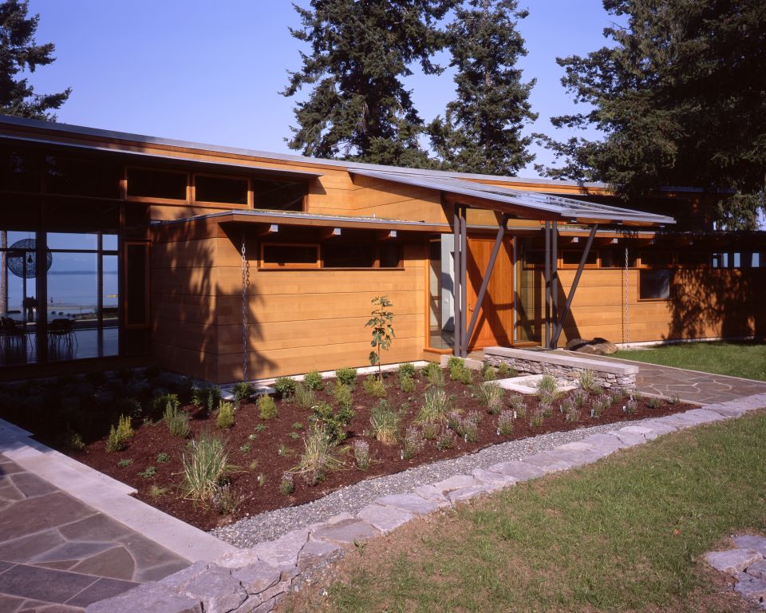
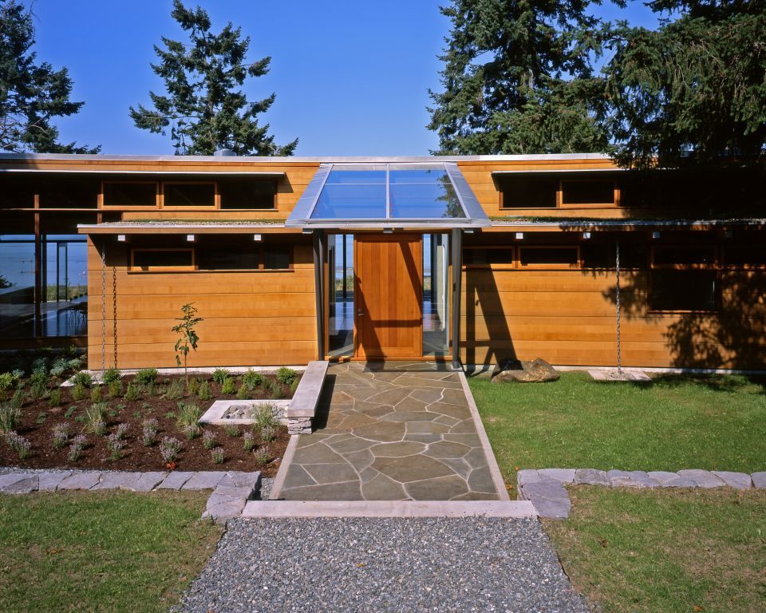
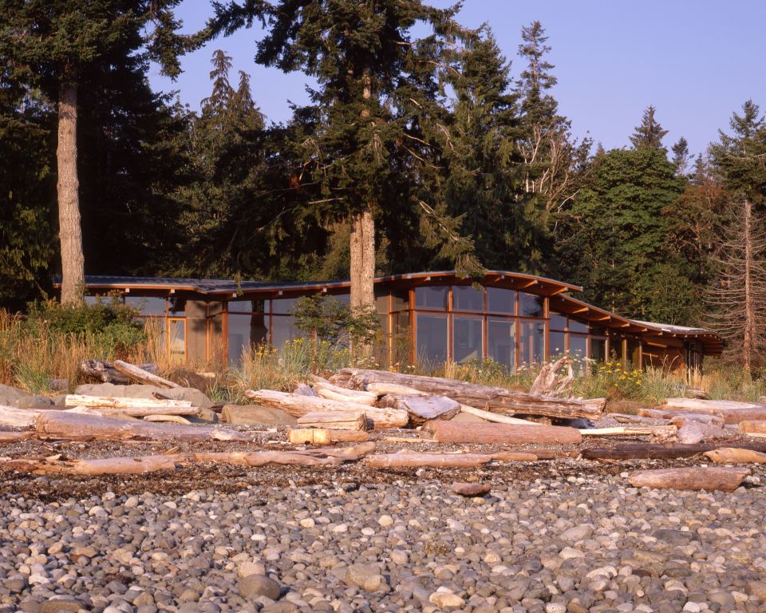
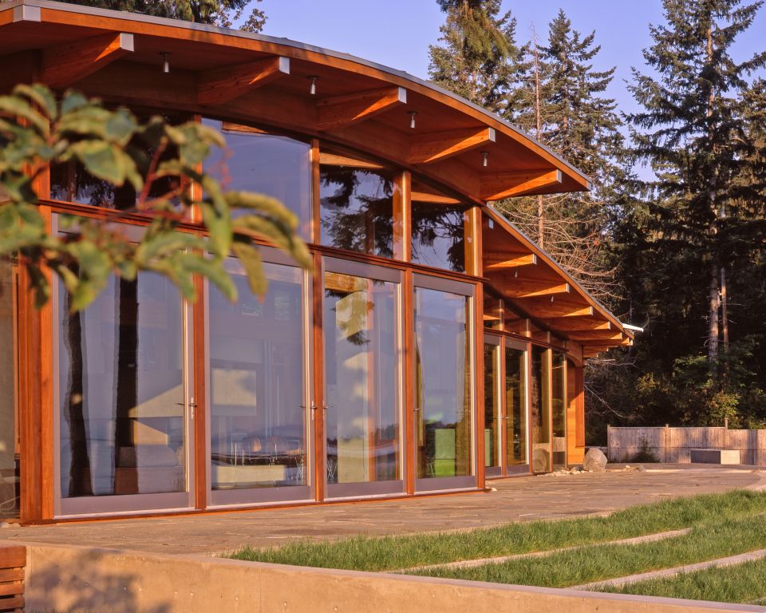
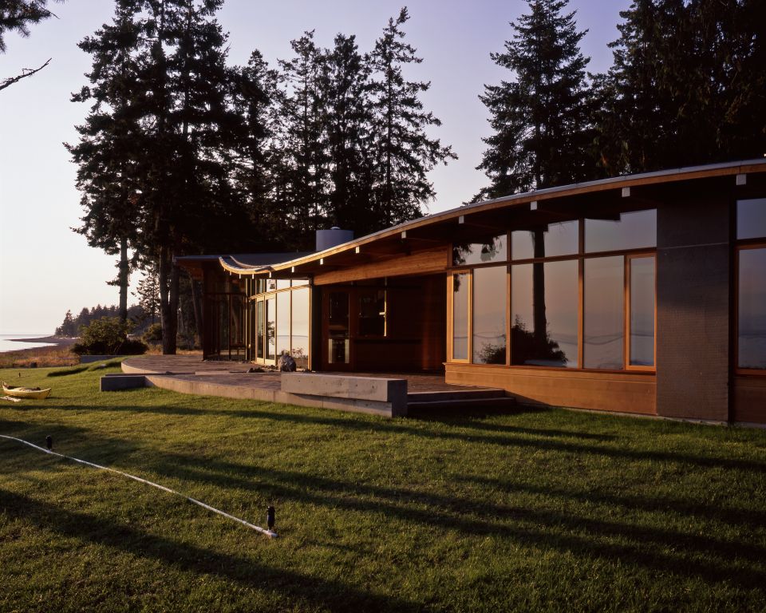
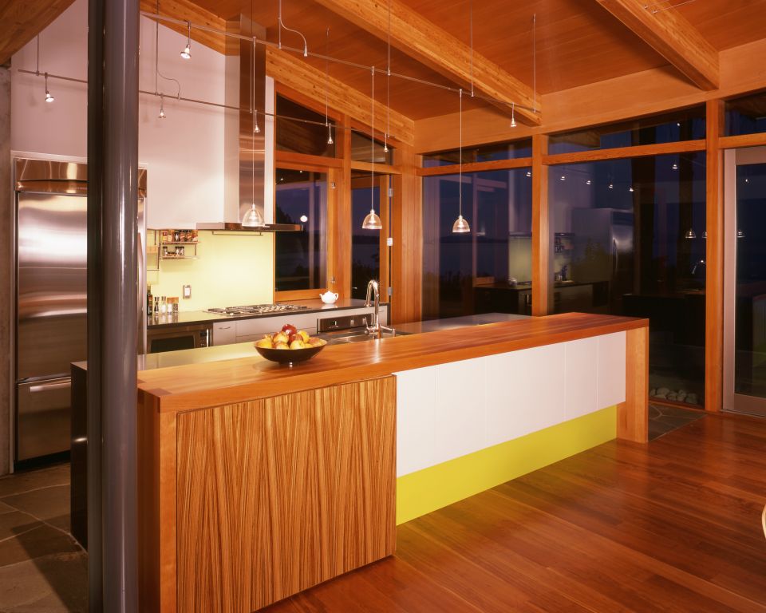
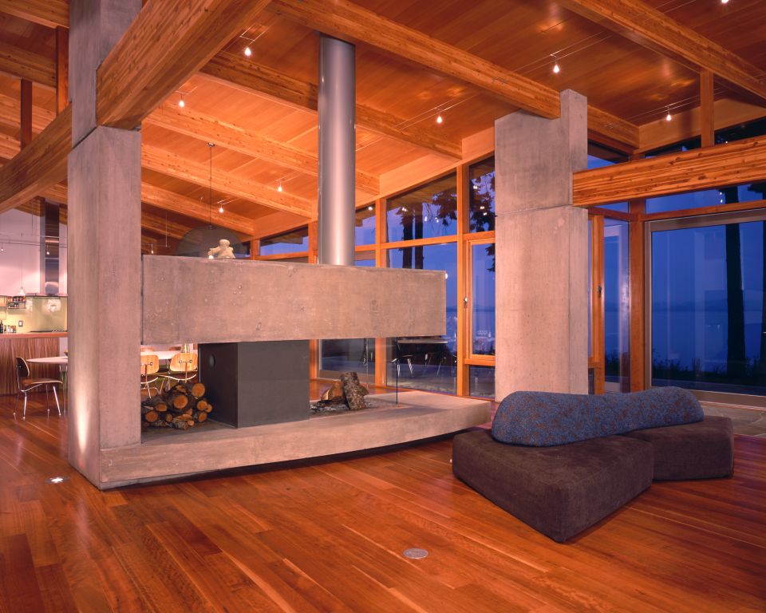
Similar Projects
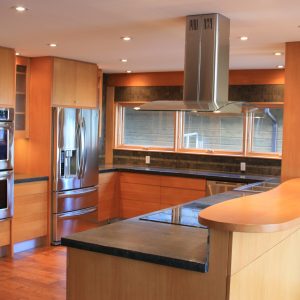
Bates Beach
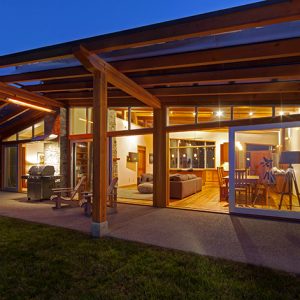
Clarity House
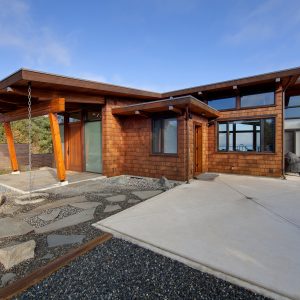
Hanna Residence
Residential, Construction Management, Stakeholder Engagement, Sustainability, Wood
