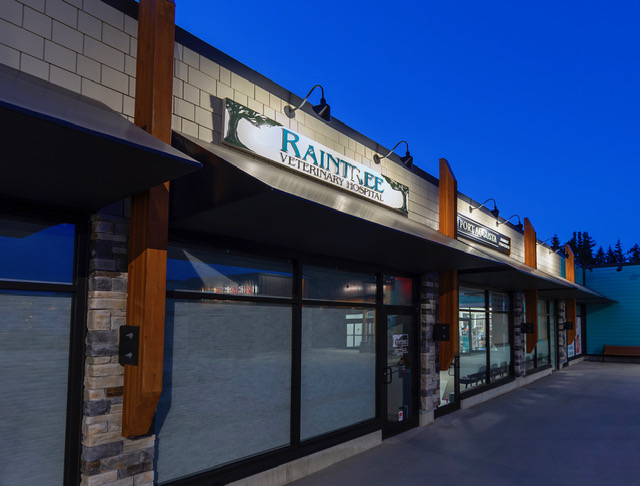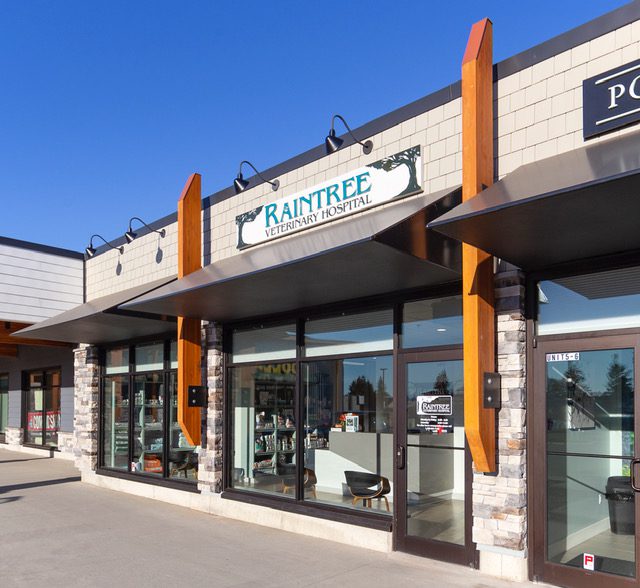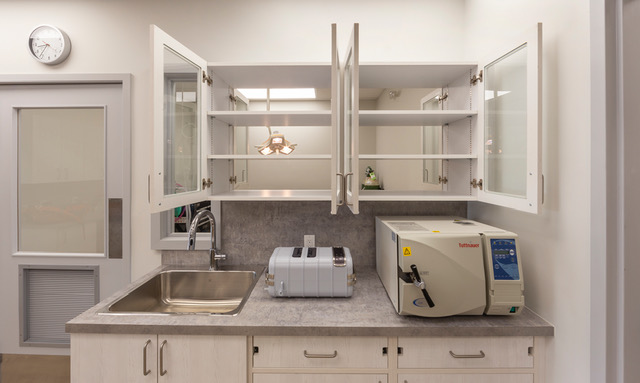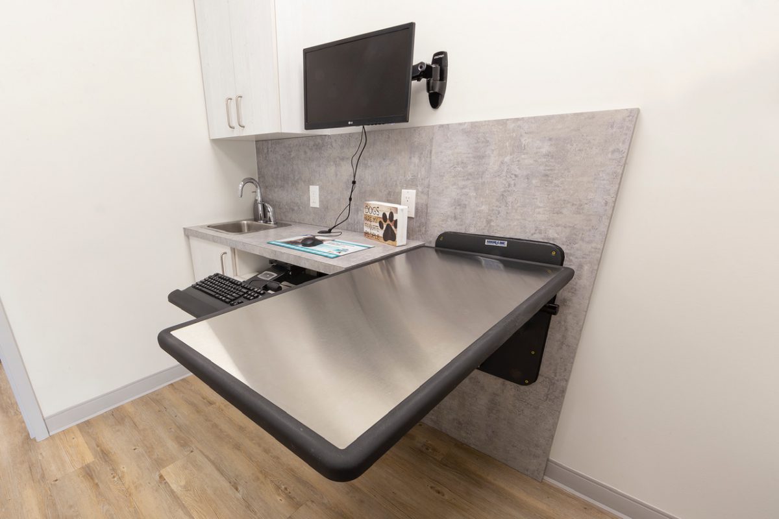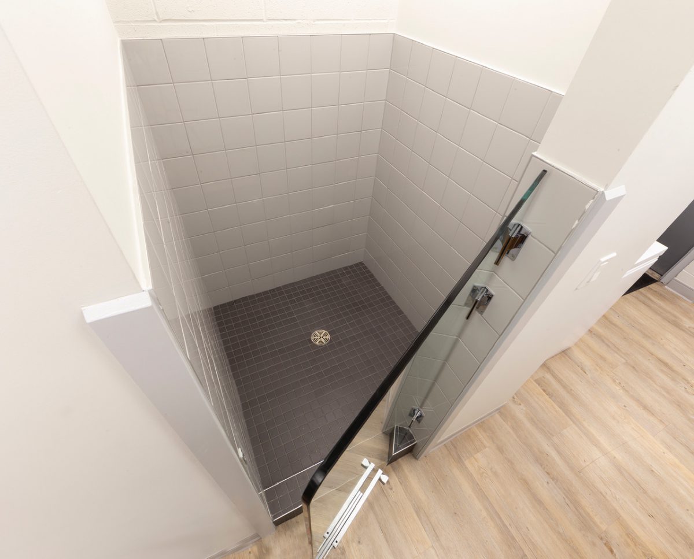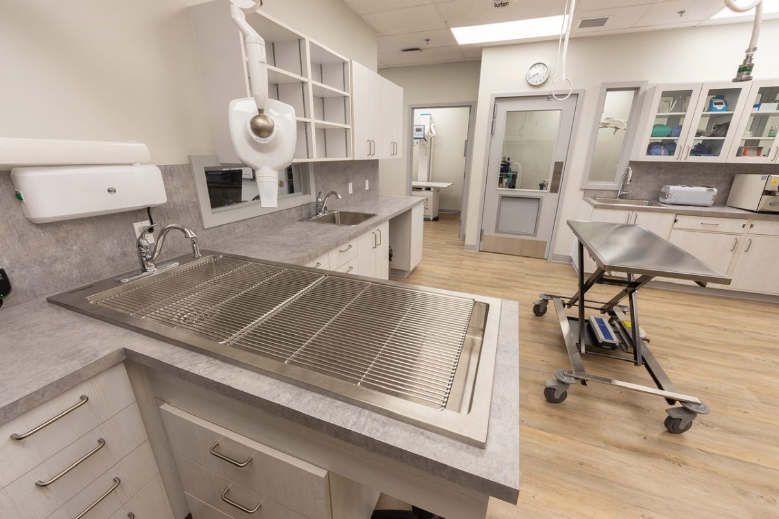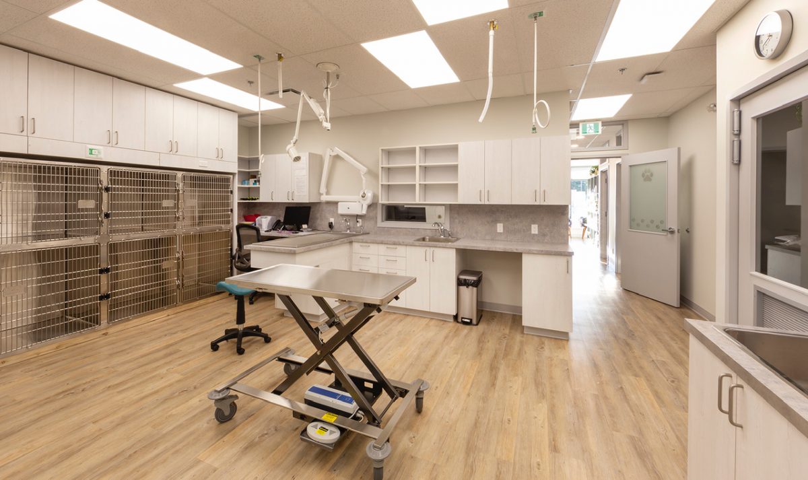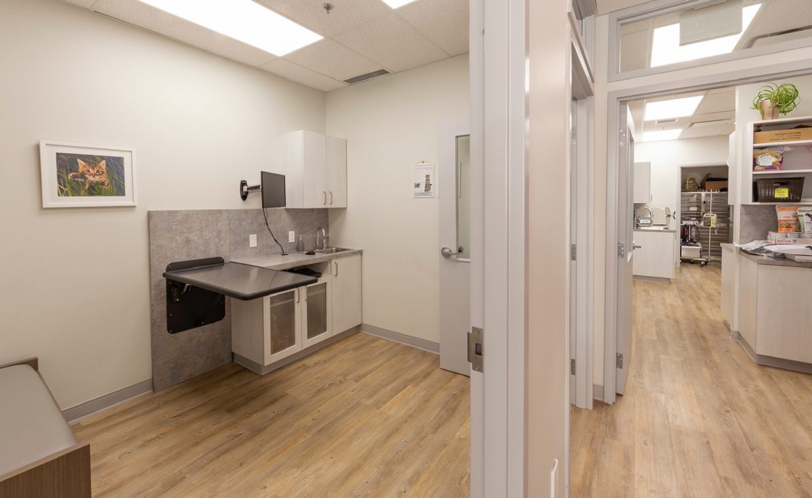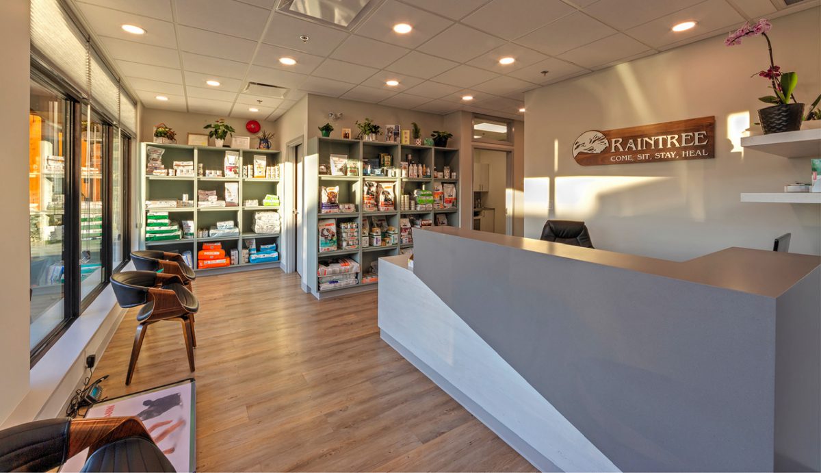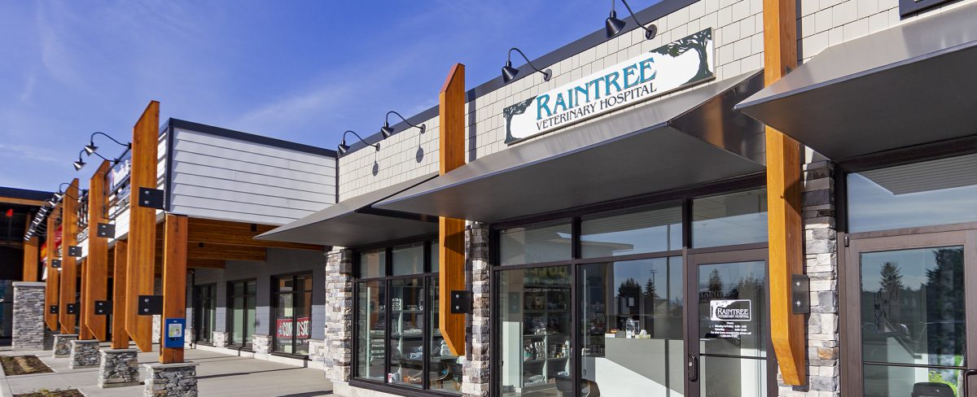
RainTree Veterinary Hospital
Highly functional design
Providing an inviting space for quality animal care
AFC was contracted to complete the tenant improvement for a small veterinary hospital in downtown Comox. The project is designed by an architect specialised in animal care facilities, resulting in a well equipped animal hospital in just 1800 sf of space. The hospital includes a front area with reception and waiting room, and a back area with 3 exam rooms, surgical suit, small procedures treatment room, in house digital xray room, laboratory and pharmacy, and a ward with heated floors for post op and hospitalized animals.
The design pays special attention to optimizing the workflow and use of the space, as well as controlling odour and sound and providing sheltered areas for animals to ensure comfort of patients and staff.
